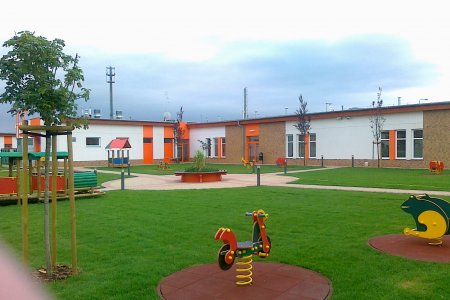Designig and building of day nursery with technical infrastructure and developing of fild by Lukowa street.
Building area - 2 256 m2
Useable area - 1 725 m2
Hardening area - 1 814 m2
Parking places - 31
Internal cube - 8 320 m3
Architect: Walas spółka z o.o. ul. Szwedzka 5a, 55-040 Kobierzyce
Contractor: PB „Inter System”, ul. Dmowskiego 17b, Wrocław
Investor: WROCŁAWSKIE CENTRUM ZDROWIA SP ZOZ ul. Podróżnicza 26/28, 53-208 Wrocław
Realization time: 2009 - 2010




