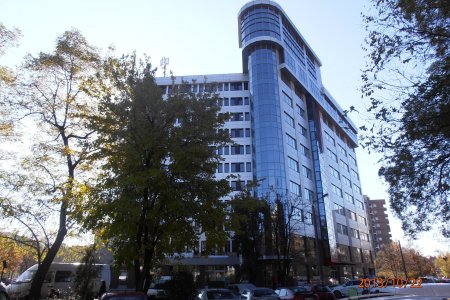Construction of office and retail building with utilities in Wrocław ul. Racławicka 2/4
Land area - 3 598 m2
Gross covered area - 580 m2
Floor space - 4 778 m2
Internal cube - 24 635 m3
Number of floors - 10
Garages - 50
Architect: „Feniks Studio” ul. Poranna 32/3 Wrocław
Contractor: Eiffage Budownictwo Mitex S.A. ul. Postępu 5a, Warszawa
Investor: INVEST GROUP DI spółka z o.o. ul. Lotnicza 24, Wrocław
Realization time: 2012 - 2013






