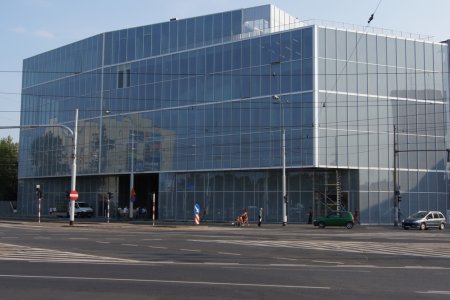Construction of Academy of Art and Design in Wrocław. Centre of Applied Arts. Innovation Centre at ul. R. Traugutta 19-21 in Wrocław
Gross covered area - 2 301,00 m2
Floor space of the building - 12 973 m2
Internal cube - 56 564 m3
Building height - 24.75 m
Number of floors - 7 overground, 1 underground
Architect: Pracownia Architektury Głowacki Tomasz ul. Kraszewskiego 12/9 , 50-229 Wrocław
Contractor: Hochtief Polska S.A. ul. Elbląska 14, 01-737 Warszawa Oddział w Poznaniu, Przedstawiciel we Wrocławiu
ul. Komandorska 6, 50-022 Wrocław
Investor: The Eugeniusz Geppert Academy of Art and Design in Wrocław. Pl. Polski 3/4 , 50-156 Wrocław
Realization time: 2010 - 2012




